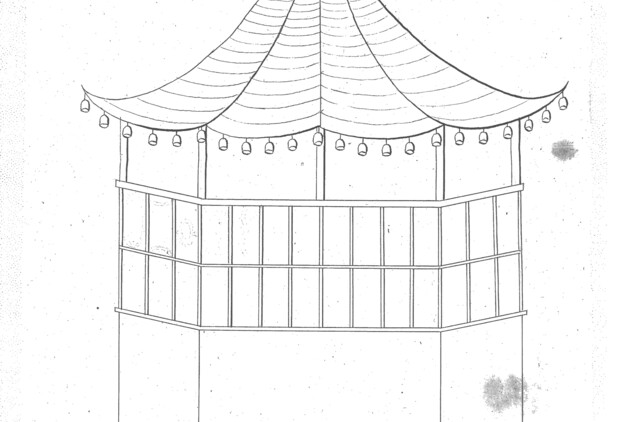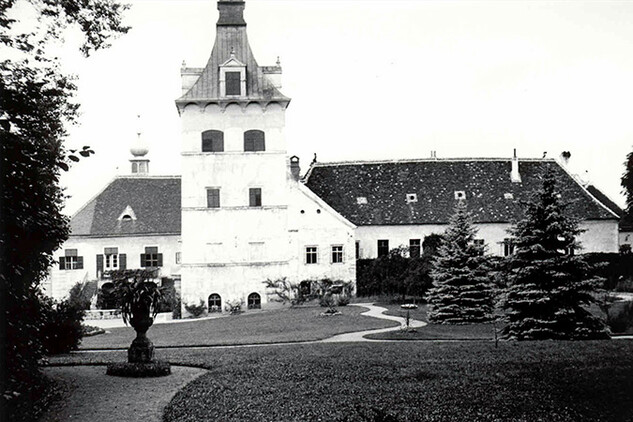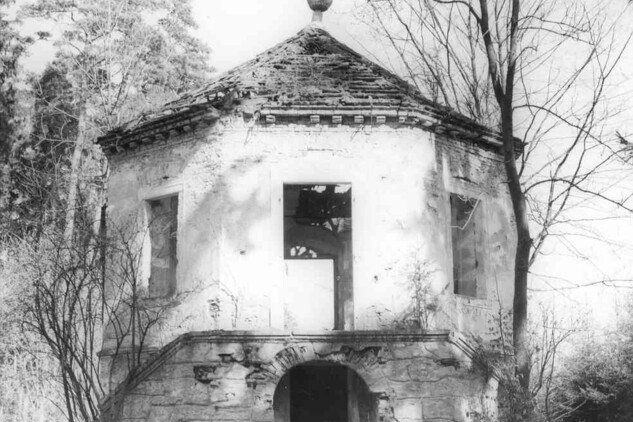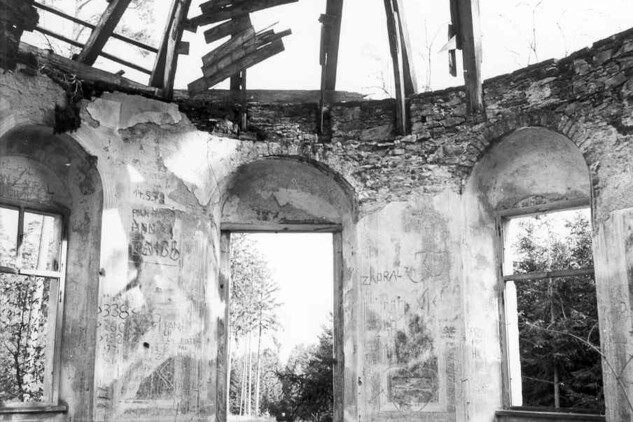Okolní krajina a pavilon v Doubravě
Na přelomu 18. a 19. století zasáhla Moravu móda krajinných, tzv. anglo-čínských parků, která přišla do srdce habsburské monarchie z Francie a německých zemí. V duchu filozofie Jeana Jacquese Rousseaua začaly francouzské partery nahrazovat zdánlivě nahodile vysazované keře, shluky stromů, palouky, vodní prvky, křivolaké cesty a často také drobné romantické stavby. Parkové úpravy se nejdříve omezovaly pouze na ohrazené zámecké parky, o něco později začaly pronikat i do okolní krajiny. Typickým příkladem je Lednicko-valtický areál, budovaný v prvních desetiletích 19. století knížaty z Liechtensteinu. V letech 1801–1802 vznikl podle návrhu architekta Antona Ortnera také pavilon za hranicemi uherčického parku, postavený na křížení dvou alejí v takzvané Doubravě nedaleko obce Korolupy. Stavba, inspirovaná pavilonem z vídeňského Prateru, tvořila dnes už zaniklou pohledovou dominantu aleje, vedoucí do lesa ze zámeckého parku. Její zasazení do okolní krajiny připomíná svým charakterem nevelké stavby, spojené se stavební činností rodu Collaltů, jako je například lovecký letohrádek Aleje nedaleko dalšího rodového sídla v Brtnici.
At the turn of the eighteenth and nineteenth century, Moravia was gripped by a fashion for “English” landscape parks that had arrived into the heartland of the Habsburg Empire from France and the German lands. Within the spirit of Rousseauian philosophy, the formal parterres were being replaced by seemingly randomly planted shrubs and clumps of trees, glades, water features, winding paths, and frequently also by romantic follies. Initially, such modifications were limited to the enclosed château grounds, but they gradually began to spread into the surrounding landscape. The landscape park surrounding the châteaus of Lednice and Valtice, laid out in the early decades of the nineteenth century by the princes of Liechtenstein, is a typical example of this phenomenon. Likewise, a pavilion designed by architect Anton Ortner was built in the years 1801–1802 at the crossing of two avenues outside the borders of the Uherčice grounds, in so-called Doubrava near the village of Korolupy. The no-longer extant structure, inspired by a pavilion in Vienna’s Prater park, was a visual landmark of the avenue leading from the château grounds and into the forest. Its placement within the surrounding landscape is reminiscent of minor pieces of architecture linked to the building activities of the Collaltos, such as the Aleje hunting lodge in the vicinity of Brtnice, another of their ancestral seats.
An der Wende des 18. und 19. Jahrhunderts wurde Mähren von der Mode der landschaftlichen, sogenannten englisch-chinesischen Parks getroffen, die aus Frankreich und den deutschen Ländern in das Herz der Habsburgermonarchie gelang. Im Geiste der Philosophie von Jean Jacques Rousseau begann man die französischen Parterres mit scheinbar zufällig gepflanzten Sträuchern, Baumgruppen, Wiesen, Wasserelementen, kurvenreichen Straßen und oft kleinen romantischen Gebäuden zu ersetzen. Die Park-Umbauten wurden zunächst nur auf die eingezäunten Schlossparks beschränkt, doch etwas später begannen sie auch in die umliegende Landschaft einzudringen. Ein typisches Beispiel ist die Kulturlandschaft Lednice-Valtice, die in den ersten Jahrzehnten des 19. Jahrhunderts von den Fürsten von Liechtenstein in Südmähren erbaut wurde. In den Jahren 1801–1802 wurde nach dem Entwurf des Architekten Anton Ortner außerhalb des Parks von Uherčice ein Pavillon errichtet, der an der Kreuzung zweier Alleen in der sogenannten Doubrava in der Nähe des Dorfes Korolupy errichtet wurde. Das Gebäude, welches durch Pavillon inspiriert wurde, der zu Beginn des 18. Jahrhunderts in der Mitte des Wiener Praters gebaut wurde, bildete eine, heute nicht mehr existierende Dominante der Allee, die aus dem Wald in die Parkanlage des Schlosses führte. Seine Situierung in die umliegende Landschaft erinnert mit seinem Charakter an ein kleine Gebäuden, die mit der Bautätigkeit der Familie Collalto verbunden sind, wie z. B. das Jagd- und Lustschloss Aleje in der Nähe eines anderen Geschlechtssitzes in Brtnice.





